Okay since the major assignments are done, I’m so happy now and as much as I’m tempted to bitch here, I won’t cause I bitched too much on a few airheads in school so yeah.. enough.
so, ANYWAYS… we submitted our public toilet! wooohoooo! And I’m sooo satisfied with this one, way, way more satisfied than the window display assignment. Some of other groups turned out good, too, like Jason’s and Sean’s. Although there are some that I find of poor and tacky taste or overly designed and immature (wont point out which, but you be the judge), the overall result of the class made the lecturer very happy. PHEW!
The funny thing is, this is an interior design subject which architecture students are taking as an elective yet, the good ones are by architecture students rather than the interior students. No offense, but that’s quite frustrating. We were hoping for a more challenging competitors. I suppose interior students should be better in this area than the architecture kids? oh well.
After all the brainstorming and conceptualization, and all the times spent in the studio until outside, REAL world was totally ignored, here’s the result. 🙂
Our concept is seashell, basically. Since it’s for National Art Gallery, we wanted to make it more abstract therefore we turned everything into almost sculptural, (you can even call them sculptures if you like), like the sculptural wall, as an abstract form of the coarse and fragmented shells. And the partition is to resemble corals as to make it more ocean feel, functioning as the filter to avoid reflections of the cubicles in the mirrors which can be distracting. Industrialized materials were used instead of organic as to make the whole design more unpredictable. 🙂
We spent a lot of money on building this model, we used perspex for the cubicle walls, dressing counter and the toilet bowl. We are very particular on the types and colors of the paper too as to find the perfect shades. The floor tiles were cut one by one from cardboard and coated with clear gloss spray. Even the rubbish bins and sanitary disposals are made differently than their common forms. Thank god we have a few machines in the group to make the models. And on top of that, all 4 of us model makers are of perfectionists so it makes things easier cause they don’t need to be told to redo their parts cause they’ll redo them on their own. hoho.
Leading a group of 7 was quite a challenge especially when there are a few airheads who can’t do shit and need to be told EXACTLY what they need to do. I don’t know when are they gonna drop out, too stupid to even do very very very simple task (ouch, that’s harsh, but they pissed me off so go to hell). However, eventually it turned out very good and I’m so happy, although I’m quite bored with the design already cause I look at it every single second during the making. haha.
anyway, enjoy other groups’ works too!
Jason’s Group
Sean’s Group
Zaf’s Group
Casey’s Group
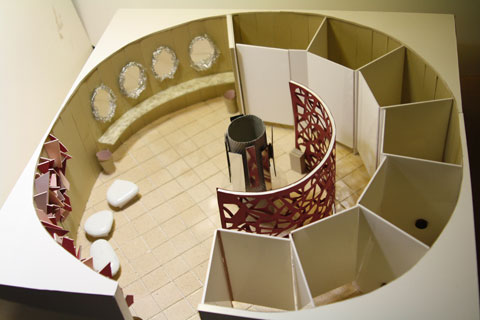
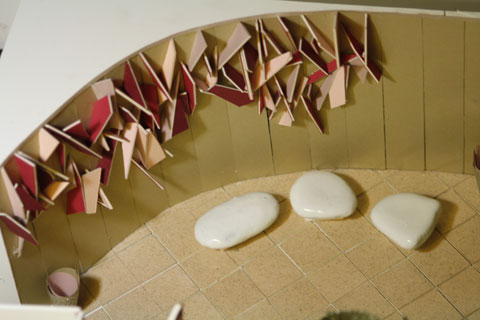
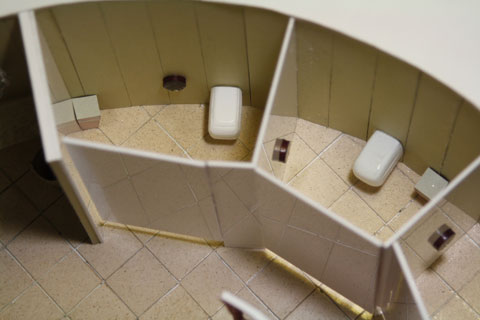
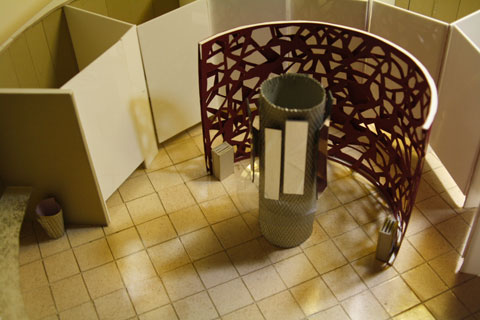
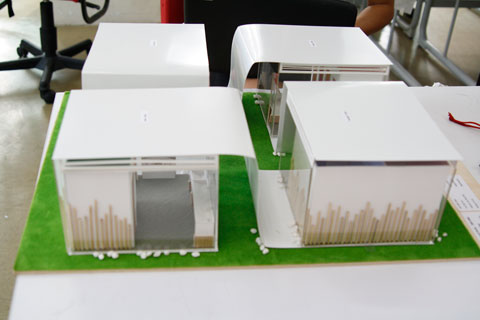
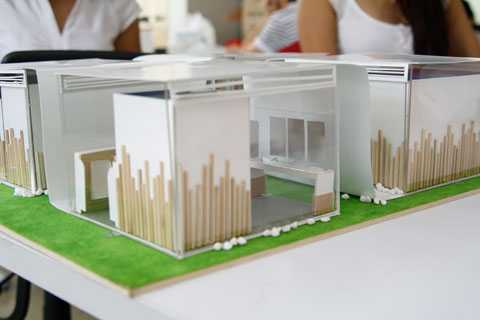
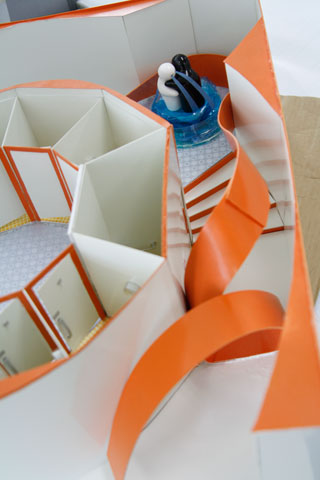

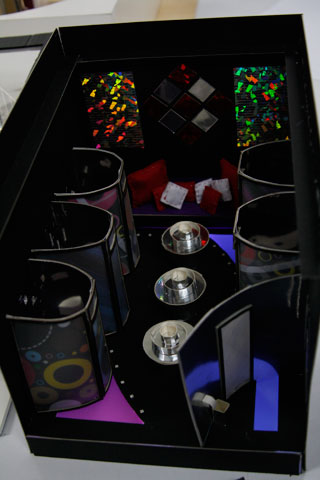
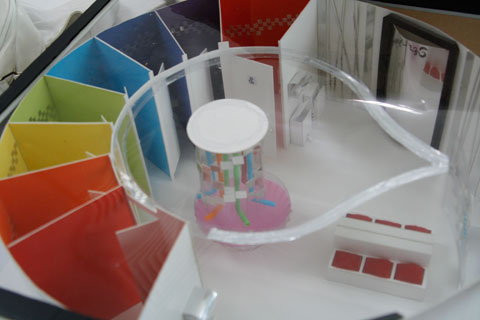
awak memang sesuai dalam bidang nie kan2..hee…gud luck k..
WAAH. best nye toilet luas! 😀
hello, i i.d student k. word up 😛
well, u know I mean. ;p
nice work aisyah. and zaf’s macam tandas kat club, but i loike
yes it is. cool retro design. 🙂
i pernah kene buat model for kitchen design..sangat tensi..huhuhu..
tp kalau minat, susah pon jd sng..
wah smart kot boleh buat benda2 camni.
HAHA. ur comment was marked as spam. loser.
you are mean.
thank you. bila nk gossip lagi? haha
gossip? apa tu
i m l i k e s y o ur b u at
You’ve got a nice toilet there, a real piece of work,eh?
Good luck in future,you’ll need it. 🙂
nice work there. oh now i remember doing this stuff sometime ago.. something like, urm, secret box? 😛 anyway nice work
casey’s group somewhat cool. oho.
Well, u got a really nice toilet..for others too..i dont think there is a overly design or poor..we’ll judge and i can see that non of them is poor huh? good luck then 🙂
well… if you say so. Perhaps we have a slightly different opinions. Thanks anyways 😉
loveeeeeeeeee it! masscommers are the coolest. huh? hahaha
whats w the sudden self praising? haha. and noo, unlike masscomm, people go “woah” when u tell them ur in architecture. booo xp
wah2… my public toilet project tak buat model la. huhu….
i want to pee in such toilets… haha!!
everything is so super awesome and amazinggg! I like yours and zaf’s group. *wonder how much effort it takes*
great job! all of you are very talented!
damn. if such toilets exist now i would be very happy, lol.
err,kegarangan mu terserlah 😀
apepun,suka sgt dgn design cermin kat tengah2 toilet tu,cool!
tandas disko tu aku berkenan betul. hahha
wow…sgt2 kreatif.
zaf’s group mcm kat disko 🙂
babe, absolutely LOVE the toilet design. i’d go visit ur loo anytime!
i especially like the partition idea so cubicles won’t be seen in mirrors
that one is seriously brilliant
Woah.
You’re doing good. 😀 In fact very very gooood.
UR TOILET VERY LUAS
AND ZAF’S TOILET VERY DISCO
AND CASEY’S TOILET VERY KALERFUL
I LOVE YOU BABAI
I love you too 😀
did u use cardboard or what was it?…i’ve to make a truss booth n i’m not sure of what i’ll be using.help me?
anyway,all the minis are great 🙂
thanks 🙂
i used model board. it looks like mounting board, but easier to cut. have you considered brown board?
salam..
wah..cantiknya gambar2 ..kamu memang artistik la..sesuai2
You co’lndut pay me to ignore these posts!